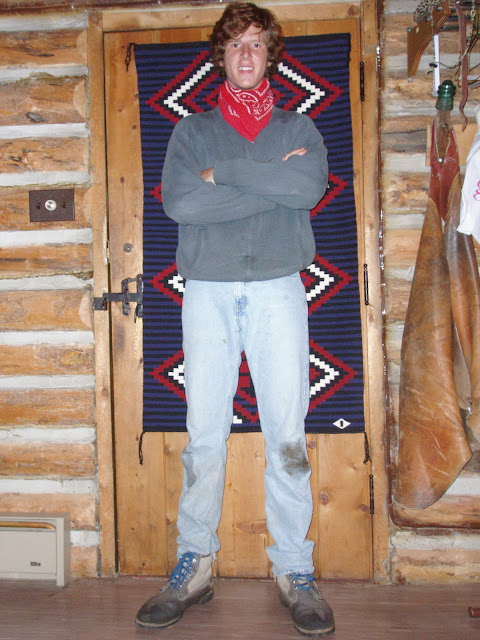I became especially enamored of the cottage idea after spending a week in Colordo at Lee and Beth's ranch, which featured a main house with a big dining area and wonderful kitchen. Set around the main house in a semi-circle was a series of cabins -- each with its own bedroom and bath. The kids were younger when we visited and Maggie and Mary thought it was great fun to have their own cabin, for Jack to share one with Chase and of course, Ed and I thought it was great fun to have our own separate cabin.
 |
| Teen-aged Jack at ranch cabin |
Our first go-around of the house design proved out of our budget to build, so we simply simplified it. I kept getting advice to nix the cottage and kept resisting the very thought of it. I REALLY wanted a cottage. I wanted friends to come visit and stay the night (or two) and I wanted it to be a space where our children could visit (or live for a time) and still have some privacy.
The final plans called for a 16'x18' space that is just large enough for a bed, small sitting area, closet and bath. A climb up a ladder will take you to small loft -- perhaps just large enough for a futon, or an artist's easel, or a writer's desk. At Maggie's suggestion, the back of the cottage features a garden shed. We are planning to put the vegetable garden in the "front yard" of the cottage and perhaps an apple tree or two in the "side yard." One won't have to drop breadcrumbs to find it; a stone path will lead from the main house to the cottage.
I can't wait for the cottage to be built and I hope you can't wait to check in for a night or two (although you may have to share it with Jack!).

No comments:
Post a Comment